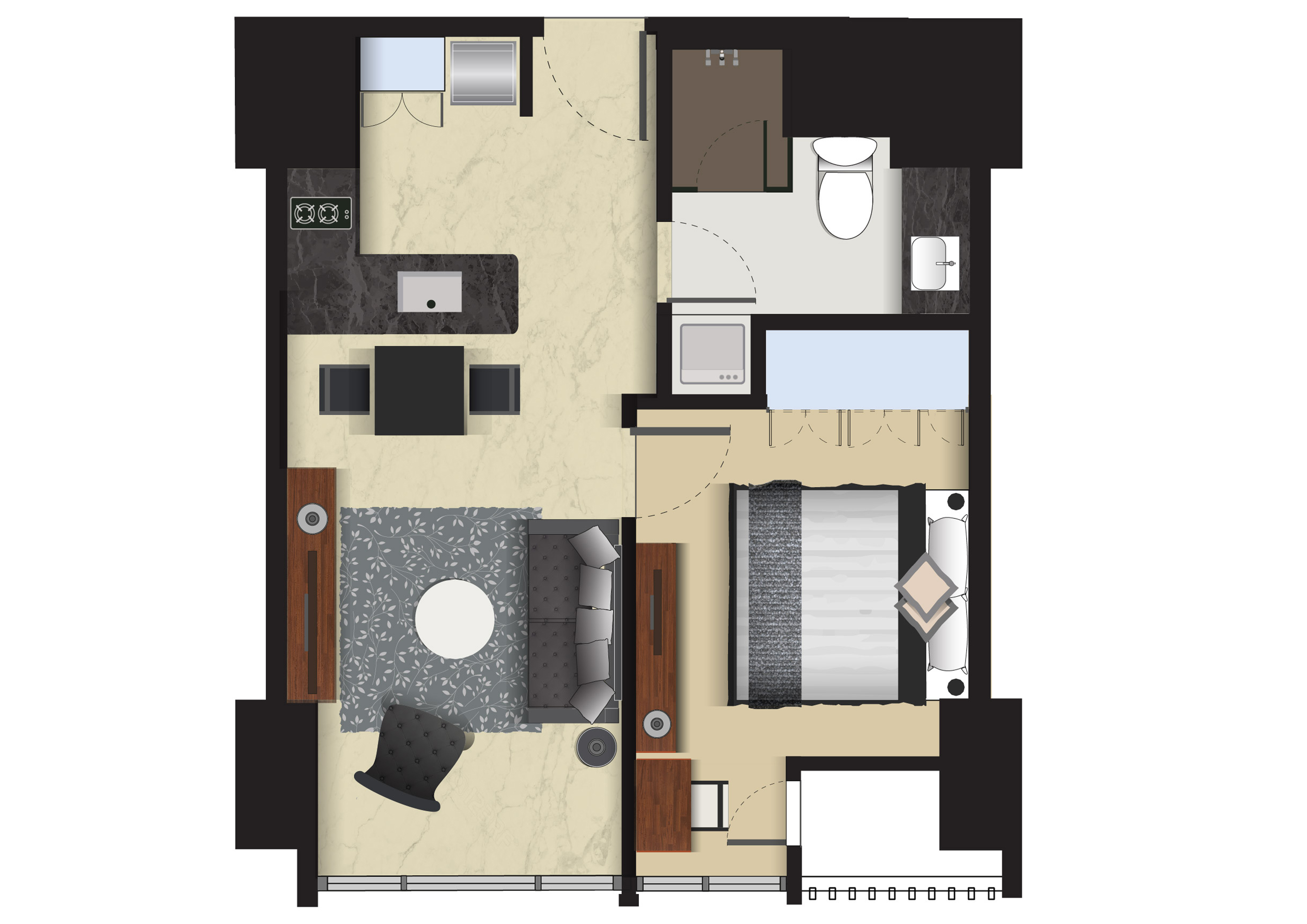Unit Plan
ScrollLavishly Spacious Living Spaces
BRANZ raises the bar for comfortable living with a generous room that allows for flexibility in decorating your abode, combined with exquisite details on the standard amenities from the bedroom to bathroom giving a sense of luxury in a relaxing sanctuary.
Room Plan

1 BR-D
SG : 57.82 sqm
Standard Specification
- Air Conditioner (All Room)
- Kitchen : Cabinet, Sink, Gas Stove, Ventilating Fan
- Shower Room : Medicine Cabinet, Sink Toilet, Washing Machine Space
- Wardrobe
- Marble
- Water Heater
1 BR-B
SG : 57.82 sqm
Standard Specification
- Air Conditioner (All Room)
- Kitchen : Cabinet, Sink, Gas Stove, Ventilating Fan
- Shower Room : Medicine Cabinet, Sink Toilet, Washing Machine Space
- Wardrobe
- Marble
- Water Heater

